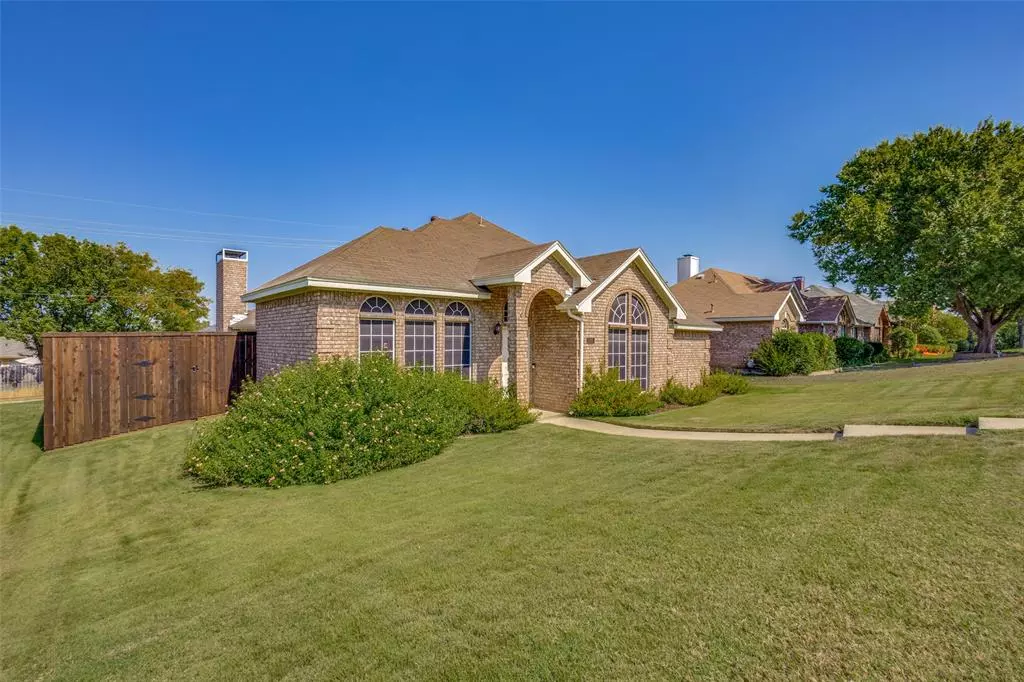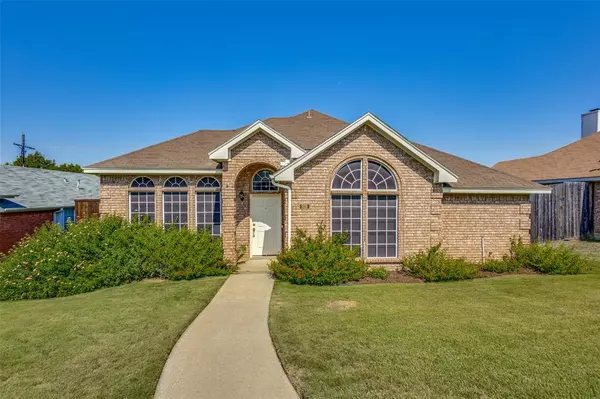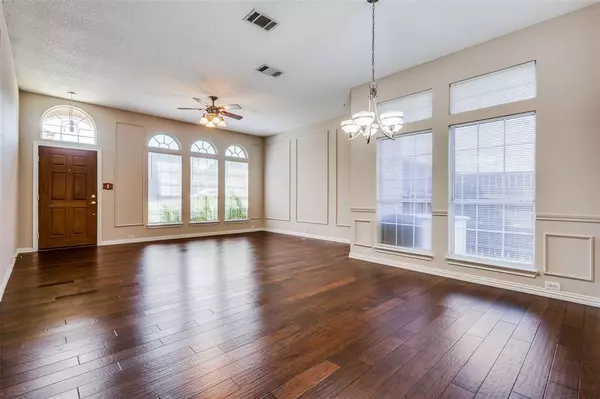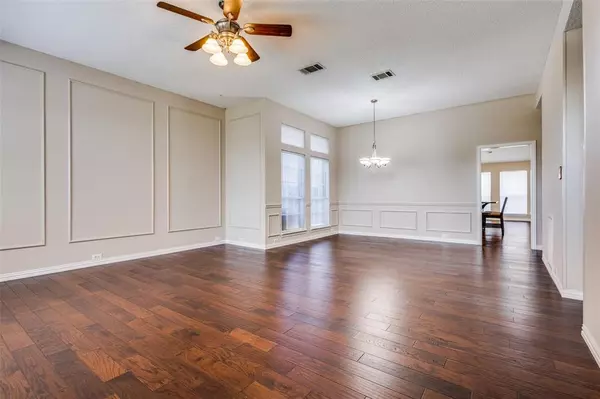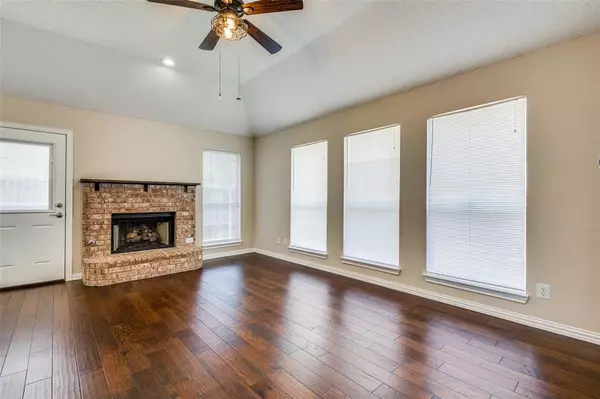$425,000
For more information regarding the value of a property, please contact us for a free consultation.
919 Royal Oaks Drive Lewisville, TX 75067
3 Beds
2 Baths
1,810 SqFt
Key Details
Property Type Single Family Home
Sub Type Single Family Residence
Listing Status Sold
Purchase Type For Sale
Square Footage 1,810 sqft
Price per Sqft $234
Subdivision Willow Grove Ph 1
MLS Listing ID 20731402
Sold Date 12/27/24
Style Traditional
Bedrooms 3
Full Baths 2
HOA Y/N None
Year Built 1994
Annual Tax Amount $6,298
Lot Size 7,492 Sqft
Acres 0.172
Property Description
Beautifully updated single story home with stunning kitchen remodel & new HVAC! As you enter the home, you are greeted with an open concept main living area, hardwood flooring that runs throughout the entire home, high ceilings, new paint & tons of natural lighting! The kitchen is the masterpiece of this home & has been completely remodeled with new white shaker cabinets, quartzite countertops, modern hardware, custom lighting & massive center island that is perfect for entertaining! Kitchen opens to 2nd living area with gas fireplace & wall of windows! Private master suite features vaulted ceilings, large closet & updated bath with heated floors, dual sinks & remodeled shower with new glass door! Private backyard has extended concrete patio, raised garden beds & 8 foot board on board cedar fence new in 2023! Additional features include 220V plug in garage for EV, solar screens, new interior & exterior paint, new HVAC, hot water tank in 2023 + washer, dryer & refrigerator included
Location
State TX
County Denton
Direction 919 Royal Oaks, Lewisville
Rooms
Dining Room 1
Interior
Interior Features Decorative Lighting, Double Vanity, Eat-in Kitchen, Kitchen Island, Open Floorplan, Paneling, Pantry, Vaulted Ceiling(s), Walk-In Closet(s)
Heating Central, Fireplace(s), Natural Gas
Cooling Ceiling Fan(s), Electric
Flooring Engineered Wood, Tile
Fireplaces Number 1
Fireplaces Type Brick, Gas, Wood Burning
Appliance Dishwasher, Disposal, Gas Cooktop, Microwave, Refrigerator
Heat Source Central, Fireplace(s), Natural Gas
Laundry Electric Dryer Hookup, Utility Room, Full Size W/D Area, Washer Hookup
Exterior
Exterior Feature Garden(s), Rain Gutters, Other
Garage Spaces 2.0
Fence Wood
Utilities Available City Sewer, City Water
Roof Type Composition
Total Parking Spaces 2
Garage Yes
Building
Lot Description Sprinkler System
Story One
Foundation Slab
Level or Stories One
Structure Type Brick
Schools
Elementary Schools Creekside
Middle Schools Marshall Durham
High Schools Lewisville
School District Lewisville Isd
Others
Ownership Catherine & Timothy Bussen
Acceptable Financing Cash, Conventional, FHA, USDA Loan, VA Loan
Listing Terms Cash, Conventional, FHA, USDA Loan, VA Loan
Financing Conventional
Special Listing Condition Deed Restrictions
Read Less
Want to know what your home might be worth? Contact us for a FREE valuation!

Our team is ready to help you sell your home for the highest possible price ASAP

©2025 North Texas Real Estate Information Systems.
Bought with Bev Young • Weichert Realtors/Property Partners
GET MORE INFORMATION


